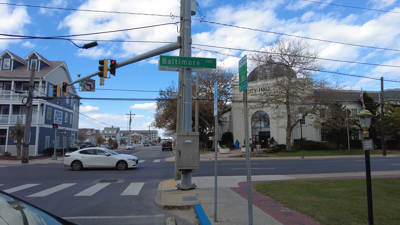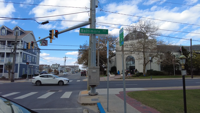OCEAN CITY, Md. - Ocean City leaders are weighing a smaller first step for the long-planned Baltimore Avenue overhaul, directing staff to study an option that focuses on underground utilities while leaving sidewalks at five feet for now.
City Manager Terry McGean said the project stretches from North Division Street to 15th Street and has a federal grant that would cover about half of the estimated cost. The original concept called for burying utilities and widening sidewalks on both sides from five feet to ten feet, along with paving, lighting and other upgrades.
“What we’re talking about now is really a different option,” McGean said. “it’s really a pretty substantial change to the scope of the project. Wherein, we would not widen the sidewalks.”
McGean said staff will develop new cost estimates and bring the alternative back to the mayor and council for discussion in the coming weeks. He cautioned that savings will not be dramatic because “the undergrounding is the most expensive part of the project, so it’s not realistic to think this would, like, cut the cost of the project in half or anything like that.”
If the underground-only option is approved, McGean said construction would begin in fall 2027 and span three to four off-seasons. Motorists would see the same number and width of lanes, though the town is discussing moving a traffic signal from Seventh Street to Fifth Street to align better with signals on Philadelphia Avenue.
Even without wider sidewalks, McGean said putting lines underground would remove poles and make the corridor more walkable. “there’s still significant benefits,” he said, noting the change in appearance would be “really dramatic.”
Former council member and downtown attorney Peter Buas, who lives near the corridor, said he supports moving forward in some form.
“Even a smaller project is going to be a major project. The downtown area, undergrounding those utilities will make a big difference. And it’s a project I think needs to happen,” Buas said. He added that the larger design with ten-foot sidewalks remains preferable, but the key is to avoid paralysis. “the mistake would be to do nothing.”
The council’s direction to explore the scaled approach followed concerns about cost and about items that private property owners have placed within the public right of way over the years, such as signs and parking spaces, which would be affected by sidewalk widening.
Next steps include updated cost estimates for the underground-only option, potential funding decisions and a proposed construction schedule. Town officials said block-by-block traffic control and access plans would be shared ahead of work starting.


