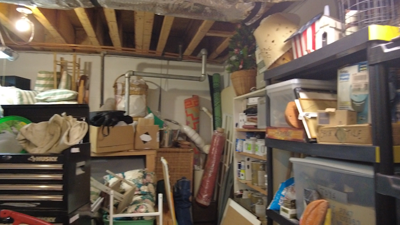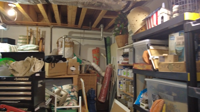REHOBOTH BEACH, DE - Basements that aren't officially part of a home's floor area but are being used as living spaces was a topic of discussion at a commissioners workshop today in Rehoboth Beach.
Rehoboth currently allows for unfinished "basements" to be built that are not apart of a homes floor area that are under the ceiling height of 6 foot 6 inches.
However, there's a growing trend of these quote-unquote "basements" being turned into living areas. Many of these spaces are lacking necessary safety features such as smoke and carbon dioxide detectors, as well as emergency escape openings that would be required for a standard basement.
Rehoboth Building Inspector Cody Shinko said in todays workshop that this has become a significant concern,
“Over the last 5 years, Rehoboth Beach has averaged about 24-25 new homes built a year, and about 2/3rds of those have the unfinished basements under six-six” said Shinko.
Jan Konesy, a Rehoboth Beach, says it's a confusing, but major issue for a city like Rehoboth, when many rental owners take an unfair advantage of the space -
"You can't compare our building code with Dover, or Georgetown, or Harrington, because they don't have the rental market like there is here. People are getting six, seven, eight, ten, fifteen thousand a week or more for their houses."
Konnesy pointed out she's seen homes that are two to three-bedroom properties end up being listed as five-bedroom rentals due to these converted spaces. "You can't compare our building code with Dover, or Georgetown, or Harrington, because they don't have the rental market like there is here," she said.
She emphasized that allowing this practice to continue without making changes creates issues for everyone, especially during peak tourist seasons when houses are overcrowded with visitors and the infrastructure can't support it.
Some recommendations were discussed at the workshop to address this problem, including the establishment of clear definitions for "crawl space" and "basement" to prevent oversized crawl spaces from being covertly converted into finished living areas.
No vote was made on these recommendations at today's workshop. Commissioners advised the building inspector to prepare a draft ordinance on the issue for further consideration and discussion.
Other recommendations made on this issue include:
- Considering allowing unfinished 6 feet 8 inches basements to be built and excluded from the floor area ratio to maintain storage availability in homes.
- Considering allowing selected portions and uses of these basements to be finished and excluded from the floor area ratio, enabling residents to use the spaces for laundry and appliances without considering it a "living" space.
You can view the full presentation here



